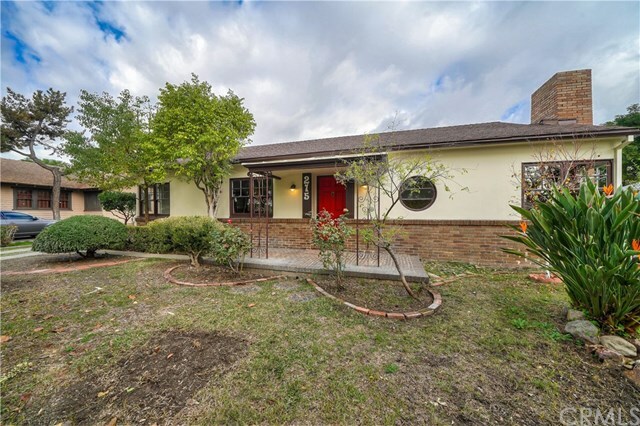
Listing Courtesy of: CRMLS / Coldwell Banker Realty / Katherine "Kathy" Kalousek
215 E H Street Ontario, CA 91764
Sold (20 Days)
$415,000
MLS #:
CV19001710
CV19001710
Lot Size
8,976 SQFT
8,976 SQFT
Type
Single-Family Home
Single-Family Home
Year Built
1936
1936
Style
Traditional
Traditional
Views
Neighborhood
Neighborhood
School District
Chaffey Joint Union High
Chaffey Joint Union High
County
San Bernardino County
San Bernardino County
Listed By
Katherine "Kathy" Kalousek, DRE #01091506 CA, Coldwell Banker Realty
Bought with
Anthony Vasquez, Cal American Homes And Realty
Anthony Vasquez, Cal American Homes And Realty
Source
CRMLS
Last checked Jul 3 2025 at 1:30 AM GMT+0000
CRMLS
Last checked Jul 3 2025 at 1:30 AM GMT+0000
Bathroom Details
- Full Bathroom: 1
Interior Features
- Built-In Features
- Ceiling Fan(s)
- Pantry
- Storage
- Appliances: Free-Standing Range
- Appliances: Disposal
- Appliances: Gas Range
- Appliances: Gas Cooktop
- Appliances: Gas Water Heater
- Appliances: Vented Exhaust Fan
- Laundry: Individual Room
- Kitchen
- Living Room
Lot Information
- Back Yard
- Front Yard
- Lot 6500-9999
- Level
Property Features
- Fireplace: Living Room
- Fireplace: Wood Burning
- Foundation: Raised
Heating and Cooling
- Floor Furnace
- None
Pool Information
- None
Flooring
- Carpet
- Tile
- Vinyl
Exterior Features
- Stucco
- Roof: Composition
Utility Information
- Sewer: Public Sewer
School Information
- High School: Chaffe
Parking
- Concrete
- Garage
- Garage Door Opener
Stories
- 1
Disclaimer: Based on information from California Regional Multiple Listing Service, Inc. as of 2/22/23 10:28 and /or other sources. Display of MLS data is deemed reliable but is not guaranteed accurate by the MLS. The Broker/Agent providing the information contained herein may or may not have been the Listing and/or Selling Agent. The information being provided by Conejo Simi Moorpark Association of REALTORS® (“CSMAR”) is for the visitor's personal, non-commercial use and may not be used for any purpose other than to identify prospective properties visitor may be interested in purchasing. Any information relating to a property referenced on this web site comes from the Internet Data Exchange (“IDX”) program of CSMAR. This web site may reference real estate listing(s) held by a brokerage firm other than the broker and/or agent who owns this web site. Any information relating to a property, regardless of source, including but not limited to square footages and lot sizes, is deemed reliable.



Description